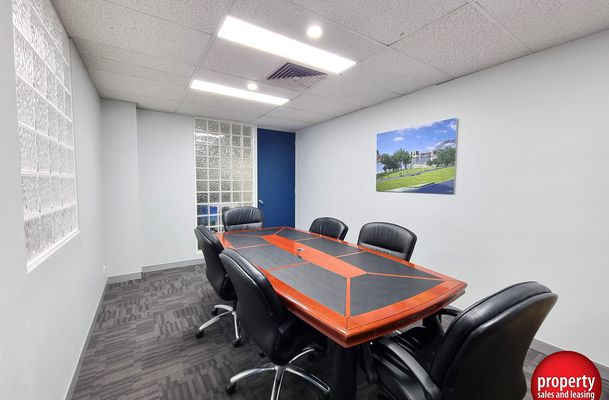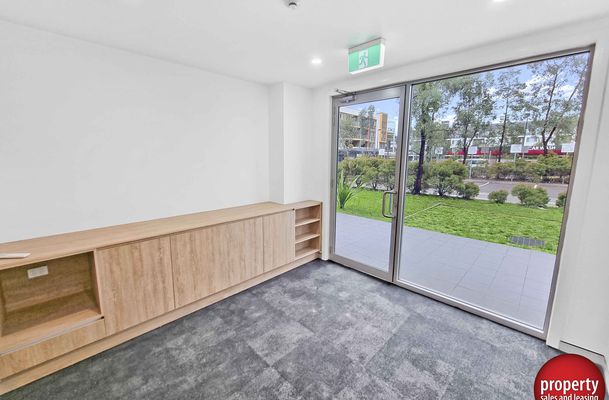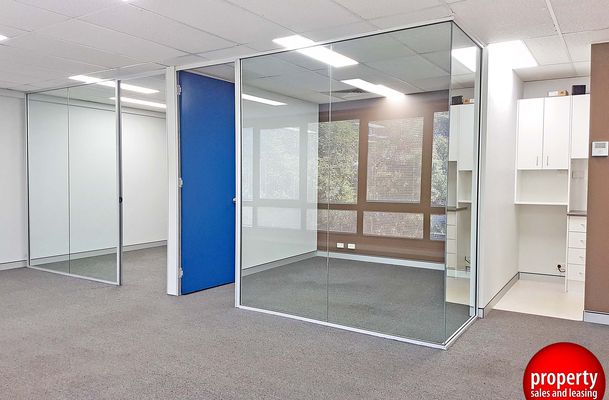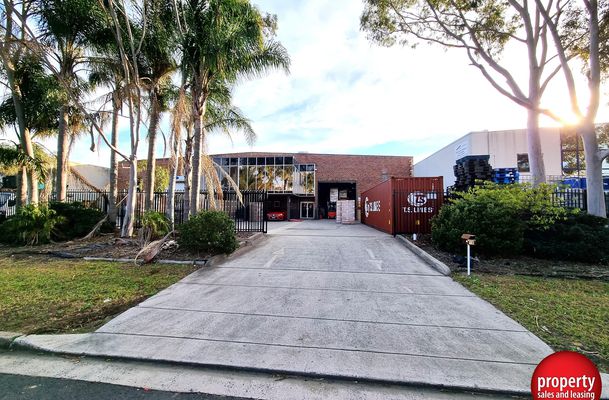|
Call us anytime 0412 350 285 |
|
Drop us a line [email protected] |

|
Call us anytime 0412 350 285 |
|
Drop us a line [email protected] |

Unit 3 / 12 Avalli Road, Prestons
| 1734 Square metres |

Suite 17 / 19-23 Bridge Street, Pymble

G05 44C Drummond Avenue, Ropes Crossing

Suite 15 / 19-23 Bridge Street, Pymble

Unit 2 / 16 Essex Street, Minto